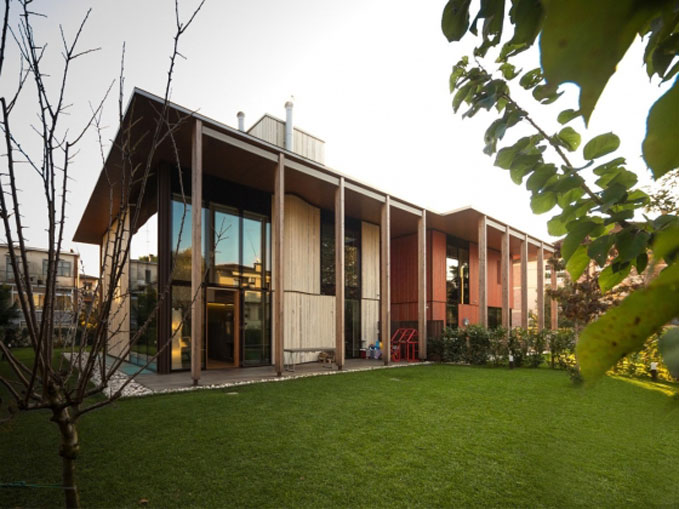意大利双联别墅
Italy Duplex villa设计方:StudioPietropoli位置:意大利 分类:别墅建筑内容:实景照片承包方:Impresa Salvalaio
这是由StudioPietropoli设计的双联别墅,坐落在帕多瓦一个安静的住宅社区里。该项目由落在其混凝土地下室上方的两个立方体组成。地面上的两个立方体完全用木头建成,并覆盖着灰色、白色以及砖红色的木头。该项目在水平方向及垂直方向呈轴向对称。一个独特且扁平的植物屋顶覆盖着两个立方体住宅和南北两个大门廊,一个门廊在两个立方体之间,分隔两栋住宅,形成一条私人小巷。花园里没有停车位,汽车要通过车用电梯到地下室停放。有趣的是窗户的设计:木框架的窗实际上只能从里边往外看,外边覆盖了玻璃蒙皮。
基座:车库、起居室(与壁炉及另一边的小厨房),起居室可以改为游戏房或洗衣间。
From the architect. In a quiet residential neighbour in Padua, this house consists of two cubic volumes mounted on a concrete basement. The cubes above ground are made entirely of wood, covered with wood (grey/white and brick red) as well. The two houses have similar plants and are symmetric according to the horizontal and vertical axes. A unique flat vegetal roof covers both houses and is projected to the north and south in two large porches. A portico in between the cubes divides the two houses and is a sort of private alley. There is no parking at the garden level. Cars are parked in the basement with a car lift. Particular attention has been paid to the windows: the wooden frame is in fact only visible from the inside while outside is covered by a glass skin.
