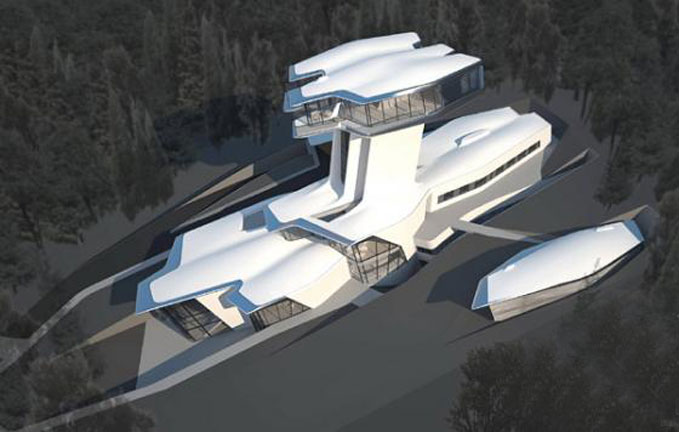Capital Hill住宅
标签:居住建筑设计方案这是由建筑大师扎哈·哈迪德设计的一个位于俄罗斯莫斯科的住宅项目,住宅位于朝北的山边,茂密的森林掩映其中,周围都是高达二十米的树木。这是一个带有流畅几何形体的住宅,它从景观之中丛生,分为两个部分,一个与山体融合,另一个漂浮在地面之上,包含动感的视野,鸟瞰森林。在住宅低层是一个泳池和娱乐空间,它们补充主要的起居空间,厨房,和餐厅,这些空间与上层的卧室、休息室和甲板空间通过一个向上延伸长达70英尺的玻璃电梯相连。
Located on the north-face hillside in Barvikha where pine and birch trees grow up to 20 metres high, a villa with fluid geometries emerges from the landscape. Its programme is divided into two components: one merging with the hillside, another floating above the ground with dynamic views overlooking the forest. On the lowest level, swimming pools and entertainment spaces compliment essential living, cooking and dining spaces, connected upward via a glass elevator to higher-level bedrooms, lounges and decks shooting up nearly seventy feet into the air.
