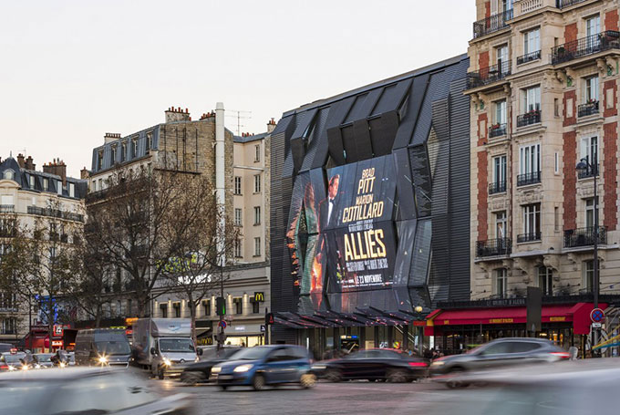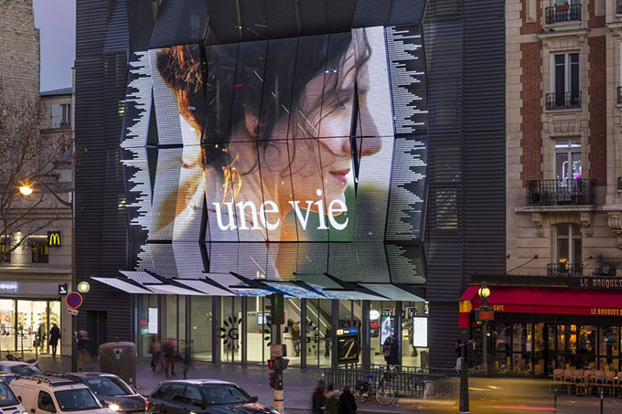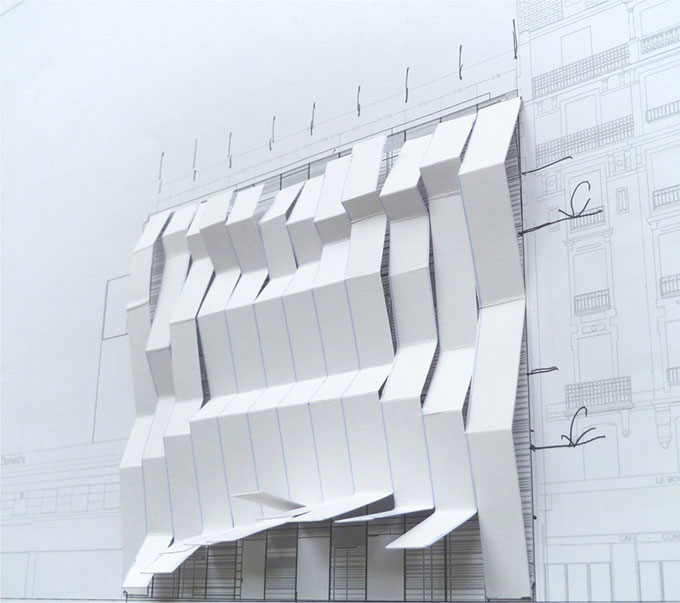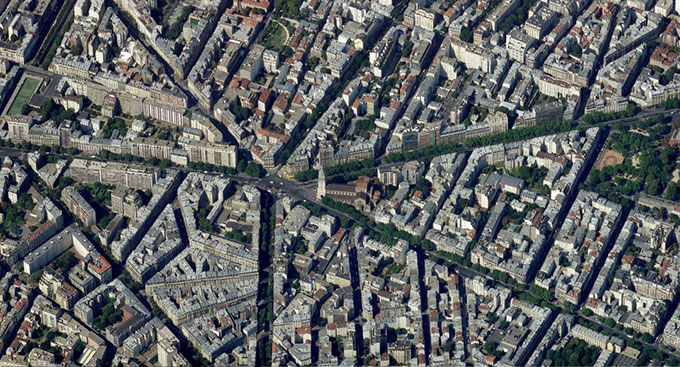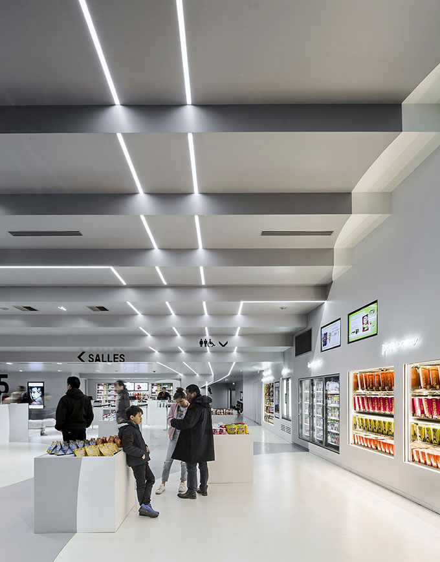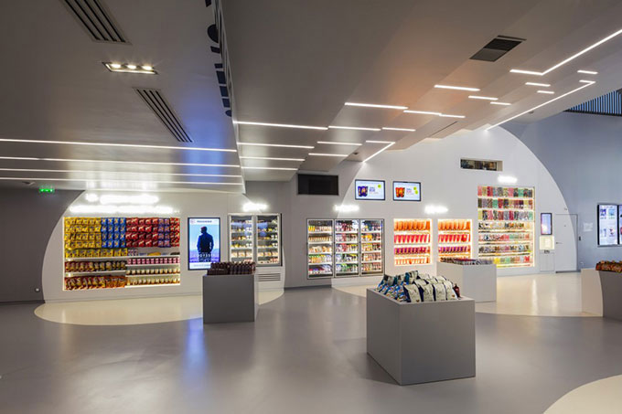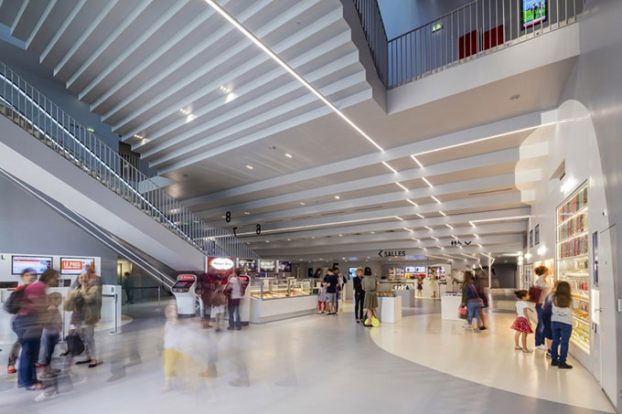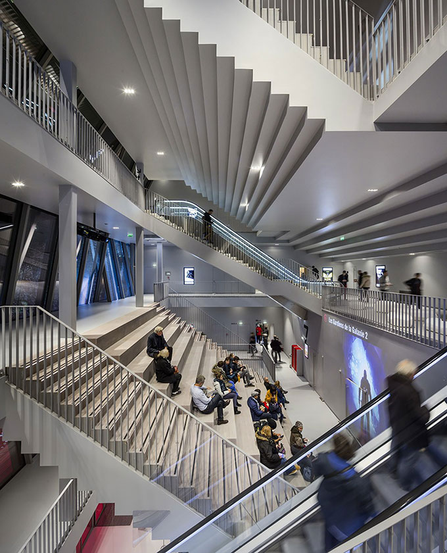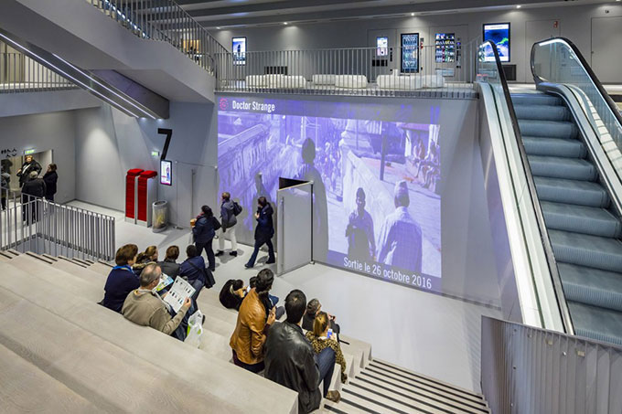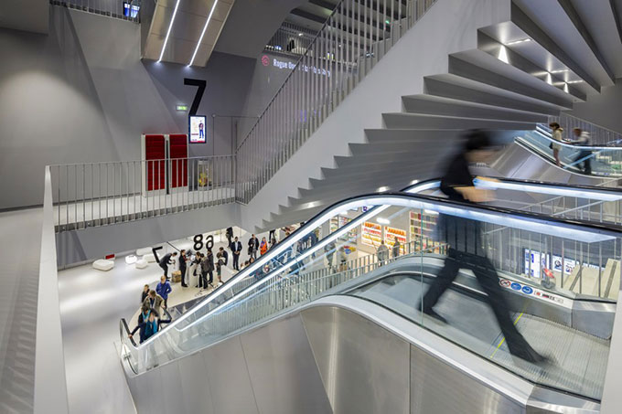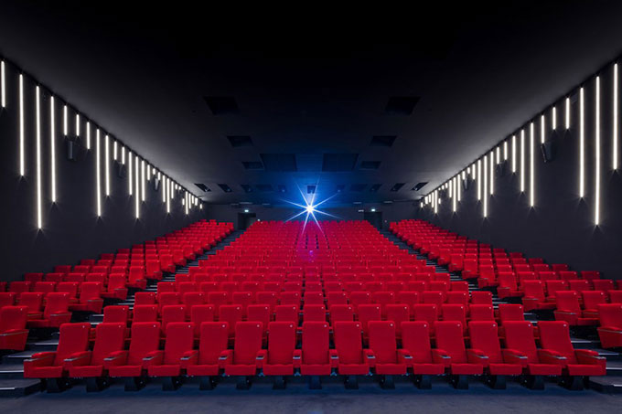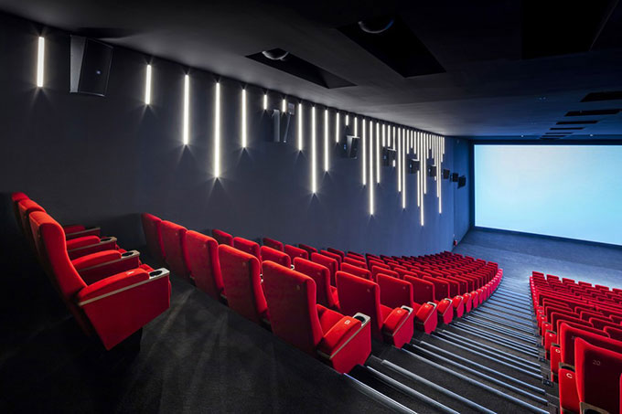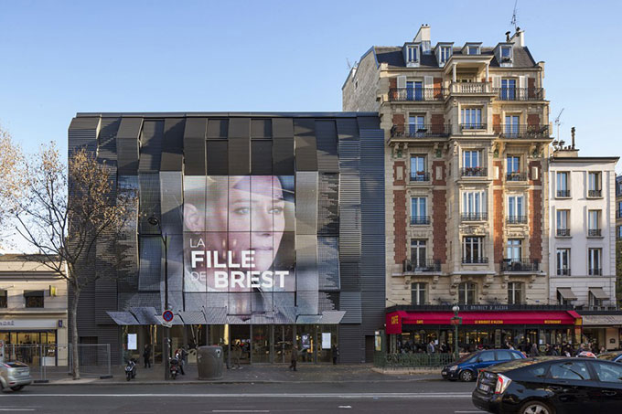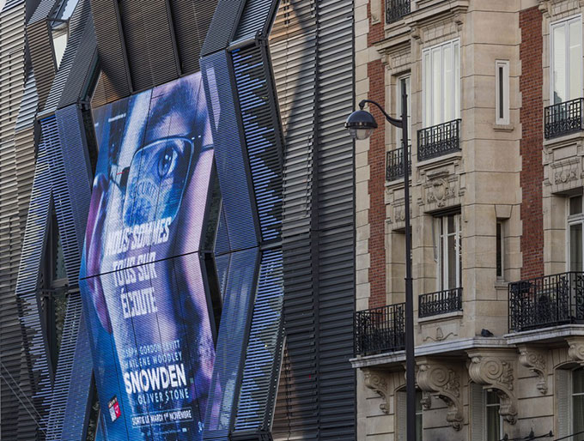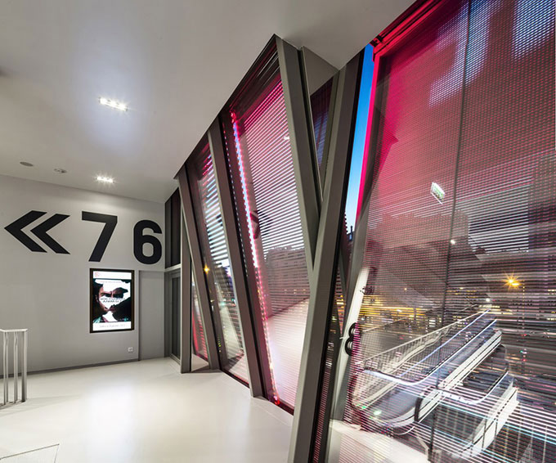折叠光带 – 巴黎Alésia电影院改造项目 / Manuelle Gautrand Architecture
项目目标
The project’s concerns
2011年Gaumont-Pathé集团决定改造现有建筑以升级影院设施,为用户带来更好的使用体验。集团旗下的连锁电影院多位于市中心的关键位置,随着时代改变,其建筑逐渐变得老旧过时,因此业主计划逐步更新这些影院,此项目便是该计划的一部分。
In 2011, the Gaumont-Pathé group decided to renovate the existing building in order to upgrade the cinemas and to improve user comfort. This was part of a broader scheme to gradually update the image of their chain of cinemas, which often occupy exceptional, city-centre sites, but suffered from being seen as old-fashioned.
1-ALE-hr-14-photo_04-_Luc_Boegly
改造目标是将电影院变成高质量文化场所,可以高效并且灵活地容纳不同功能,将电影和其他文化活动混合在一起,彻底改变人们对于城市影院的看法,使影院无论在白天还是夜晚都充满活力。Gaumont-Pathé希望通过这个项目为其电影建筑揭开全新篇章,创造一个创新且符合当代需要的场所,在为观众带来高质量的声光演出的同时,让他们可以在宽敞的公共空间中享受电影之外的时光。
The aim is to transform them into high-quality cultural venues, animated day and night, and sufficiently flexible to accommodate a varied programme, mixing cinema with other cultural events: the image of the city cinema was to be entirely rethought. Through this project, Gaumont-Pathé aims to open a whole new chapter for its cinema architecture, a chapter that is contemporary and innovative, where the accent is on comfort as well as audio and visual quality for the film theatres themselves, but also on original and generous public spaces for before and after the film.
1-ALE-hr-14-photo_03-_Luc_Boegly
基地环境
The site – the context
Alésia电影院位于一片巨大的城市空间边缘,其主立面朝向西侧的Général Leclerc大道,巴黎南部的主要道路之一。原有建筑包括8间放映厅,进深较深,其第二立面在d’Alésia路上。朝向Général Leclerc大道的主立面长约25米,与其相邻的两栋建筑风格迥异,右侧为一栋七层楼高的公寓,左侧则是一栋多功能二层小楼。
The Alésia multi-screen cinema is on the edge of a large urban space. Its main facade faces due west onto the broad Boulevard du Général Leclerc, a major thoroughfare in southern Paris. The building now comprises eight screens and occupies a fairly deep site, with a second facade on the side street, Rue d’alesia. The main facade on Boulevard du Général Leclerc is long (about 25 metres), and framed by two adjacent buildings, very different from one another: a seven-storey apartment building to the right, a two-storey, mixed-use building to the left.
21世纪新影院
A NEW CINEMA FOR THE 21ST CENTURY
项目的主要目标有如下几点:
– 加强放映厅的视觉特征,将它们展现在人们面前,使其无论在室内还是室外都引人注目。
– 在立面上直接展示电影内容,而不是展现影院。覆盖在立面上的巨大LED幕将播放一系列动画,如电影精选、海报和抽象的颜色图案等,使整个立面变得鲜活起来。
设计希望通过上述手段让影院重新在城市中找回自己的一席之地。在里面,建筑展示了放映厅不同寻常的体量;在外面,立面被电影精选及动画包围,同样诉说着电影的魅力。
The project has two main aims:
– To showcase the film theatres and visually identify them as physical spaces, as much from within the building as from without.
– To showcase the films, this time directly on the facade. Here the films themselves, rather than the theatres, take their place … The facades are covered in a kind of huge curtain of LEDs, which is used to screen a range of animation: film extracts, stills, colours and abstract images can be used to bring the facade to life.
These are the means by which the cinema hopes to resume its position within the city: internally, the architecture aims to display the cinema’s unusual and spectacular volumes, while externally it envelops itself in film extracts and moving images, which also speak of cinema.
An assembly of theatres, stacked and slotted together
设置在建筑内的放映厅每一间都清晰可见。项目内的空间如同垂直的雕塑,影厅像拼图一般穿插在一起。层层升起的座椅在其下方形成阶梯状天花,告知楼下的游客上方为影厅空间。阶梯状的天花延伸到相邻的空间,形成部分分层的大厅,朝向入口的阶梯组成了一座小露天剧场。在这些区域中可以放映非正式的投影,使电影散播在影院的每一个空间,甚至突破了边界,将人们迎入由电影组成的世界之中。
The film theatres are arranged within the building so that virtually every volume is visible and identifiable. The contents of the project form a sort of vertical sculpture, where the theatres slot into one another like a puzzle.The tiered seating in the theatres is made visible on its underside, forming magnificent stepped ceilings. These ceilings are then extended into the adjacent space to create partially tiered lobby areas: little amphitheatres that slope down towards the theatre entrances. These create spaces for informal projections, supplementary spaces where yet again cinema is present and disseminated. It is almost as though the stalls in the film theatres had reached out beyond their boundaries to welcome the public into a universe bathed in film and projections.
剧院座位下的宽阔空间
The public is welcomed in a vast space beneath tiers of theatre seating
如上所述,设计的目标是将建筑变得更加流动,让所有人都可以自由进入其中。入口处设有与建筑等深的巨大前厅,让Général Leclerc大道和d’Alésia路直接相连。
As already mentioned, the aim was to make the project more fluid and accessible to all members of the public: entrance is made via a large hall, which runs the full depth of the building and links the Boulevard de Général Leclerc directly to the Rue d’Alésia.
在这片巨大而轻盈通透的空间中设有全部的接待服务功能。从Général Leclerc大道进入,首先呈现在人们眼前的是排成一列的售票窗口、问询台、自动购票机、信息台和包含座椅及咖啡厅的休息处。左手边为通往上下层影厅的入口,再往前则会到达较为安静的d’Alésia路入口空间,人们可以在这里观赏屏幕投影。影厅的座椅区在其下方形成阶梯状分层,塑造出独特而富有雕塑感的建筑空间。
Within this vast, light and airy space are all the reception services: first in line from the Boulevard entrance are ticket sales, an information point, automated ticket and information points and refreshments, with a seating area and a cafe. Beyond these, to the left, is access to the different theatres, above and below, and then a quieter space towards the Rue d’Alésia entrance, with areas for screening films. This sculpted space is tucked into a hollow beneath the tiered seating of one of the theatres above.
所有的流线都交错在三层通高的巨大中庭内。里面后的一系列电梯和步道将人们带入不同夹层和放映厅。游客可以在其中上下穿梭,感受丰富的空间带来的乐趣,也可以停下来欣赏外界的风景。大片阶梯座椅和一排排楼梯、步道以及电梯融合在了一起,划分出公共空间,人们可以在开场前坐在这里休息闲聊。这些小剧场背对建筑立面,面朝影院墙壁设置。人们可以坐在阶梯上观赏投射在墙面上的动态影像,如电影预告片等。
All the circulation interlinks within the majestic, triple-height atrium. A series of escalators and walkways behind the facade lead to the different mezzanine levels and upper-level theatres. The public can be seen, and can move around to look at the spaces from below or from above, as well as enjoying views onto the outside world. Within this array of stairs, walkways and escalators, large areas of tiered seating are arranged. These punctuate the public spaces, providing further spaces for sitting and chatting before going in to see a film. With their backs to the facade, these little amphitheatres address the film theatre wall, onto which moving images can be projected and viewed from the banked seating. A sneak preview of the film, for example.
放映室采用最新科技
THE VERY LATEST IN TECHNOLOGY FOR THE PROJECTION ROOMS
若要影院达到最佳的音响效果,放映室必须要完全隔音,以减少技术设备发出的噪音的影响,并在室内设置合适的隔音板,保证影厅内只有电影本身的声音回响。
Alésia电影院个性鲜明,形态丰富,加大了隔音设计的难度和复杂性,其主要表现在以下几个方面:
– 影院与几栋住宅楼直接相连,由于电影的音量很大,住宅和影院之间需要完全隔音。
– 建筑为钢混结构,不同的材料对于隔音有不同需求。
– 业主要求八间放映厅中的几间内必须设置环绕立体声。
A cinema’s standard acoustic challenges come from the need to thoroughly insulate the projection rooms against internal and external sound, to reduce the background noise from technical equipment, and to ensure suitably muffled internal acoustics in order to provide a true rendition of the film’s soundtrack.
The Alésia cinema project presents a multitude of specific features that create supplementary acoustic challenges and generate an increased level of complexity, in particular:
– Several directly adjoining residential buildings needing to be insulated against the high sound levels generated within the cinemas;
– A mixed structure of concrete and steel, requiring different solutions according to material;
– The client’s stipulation that amongst the eight screens of the new cinema, some should be equipped with surround sound (3D sound).
由于结构需求,原始的围墙被保留下来,用以支撑新的结构。然而,该墙面也成为了一个巨大的导声体,声音的震动可以通过墙上的某些位置传递到周边建筑中去。为了让电影院和周边建筑之间实现完全的隔音,建筑的结构受力点被控制在最少,放映厅墙面和天花采用自支撑隔音覆板,吊顶由具有隔音性的弹簧与结构相连,浮动地板和阶梯式座位也使用防震支撑,以满足影院的隔音需求。
影厅内的声环境必须要经过谨慎设计,以保证电影的生硬可以正确地传到听众的耳中,避免因为回声产生的问题。一般的影厅和立体环绕声剧院的隔音需求不尽相同。用于前者的吸音材料已经获得了全面的认证,而对于设置了环绕立体声的三号厅、五号厅和八号厅来说,则需要选择专门的方式来解决其声学问题。立体声系统在墙面和天花内设置了数个补充扩音器以达到3D音响效果,给人以身临其境的感觉。
影厅内的设施包括:
– 主厅内设有4K放映器
– 主厅内设有杜比环绕音
– 另外七间放映厅内设有7.1数码音和2K放映器
– 合适数量的座椅
– 情侣双人椅和家庭三人椅
– 全影院免费WIFI
The necessary conservation of the original perimeter walls, on which the new structure would be supported at given points, constituted a major extra acoustic constraint because it created transmission points of sound and vibration into surrounding buildings. In order to acoustically isolate the film theatres from one another and from the neighbouring buildings, the number of structural bearing points was kept to a minimum, and insulating, self- supporting cladding was used for the theatre walls and ceilings (ceilings suspended from springs with acoustic insulation), but also for the flooring (floating floor and tiered seating were isolated on anti-vibration supports).
The acoustic environment within the film theatres needed to be particularly carefully determined so as to ensure the correct rendition of the films’ soundtracks and avoid any problems of echo. Differentiation must be made between the general theatres and the surround-sound theatres. For the former, the absorbent acoustic materials employed have already been thoroughly tested. For the latter, the innovative choice of surround-sound in cinemas 3, 5 and 8 requires a specific approach. This system entails the installation of a number of supplementary speakers in the walls and ceiling (by comparison with standard viewing) in order to obtain optimum 3D audio effect and the sensation of being plunged into the audio action of the films.
The cinemas:
– 4K projection in the main theatre,
– Dolby Atmos surround sound in the main theatre,
– Digital 7.1 audio and 2K projection in the 7 other theatres,
– numbered seating in all the theatres,
– «duo» seats for couples and «trio» for families,
– free Wi-Fi access throughout the cinema.
如同折叠电影屏幕的立面
A FACADE LIKE A PLEATED CINEMA SCREEN
考虑到项目在城市中的位置,朝向Général Leclerc大道的主立面作用十分重要,它在Alésia地铁站出口上方,正对宽广的人行道。该街道规定的建筑限高为21米,最大宽度为25米,因此影院将有超过500平方米的立面展示给整条街上的来往的人群。
Given the urban setting of this project, the main facade on the Avenue du Général Leclerc plays a vital role: it is virtually right above the Alésia metro exit, giving onto the generously broad pavement. The maximum authorised height on this section of the street is 21 metres, with a maximum width of 25 metres; thereby it is more than 500m2 of facade that stands over this very visible section of the Avenue.
立面被打散成十二条,如同垂直的丝带一般。每一条都被“折叠”出一些朝上或朝下的小平面,呈现出动态的感觉。在中部区域,这些褶皱由玻璃构成,表面均匀覆盖LED模块,形成一片巨大的动画网。
The facade is broken down into a dozen vertical strips, like ribbons. Each strip supports several facets, alternately orientated upwards or downwards, as if folded. In the central area, these great pleats are made of glass and covered in regularly spaced LED modules, forming a large, animated grid.
边缘的褶皱材料为不透明的金属板,有些表面设有同样的LED结构,有些则仅是为了延续节奏感而被折叠。
Towards the edges of the facade, the large pleats are opaque and formed of metal cladding, sometimes covered in the same structure of LEDs, sometimes simply folded to maintain the rhythm.
这些分离的条带共同满足了城市规划对退界的要求,但其折叠的形式让人们很难意识到底层和上层的立面之间缺乏连续性。可以说项目是由自由舞动的12条垂直丝带组成的,他们既可以单独呈现出不同的图像,也可以共同利用所用LED展现一个单独的图像,这大大增加了立面展示的可能性。
These pleats discretely integrate the constraints imposed by the urban planners: one is not aware of a lack of continuity between the upper and lower sections of the facade, although fragmented by successive recesses. Indeed the project is formed of 12 vertical ribbons, each following its own rhythm of folds. These ribbons can function either independently of one another, each showing a different picture from its neighbours, or as a whole, showing one single picture across all the LEDs, thus greatly increasing the number of different possibilities.
丝带底部向上折起形成几乎水平的表面,在人行道上空创造出了约3米深的悬挑雨棚。这些折板上同样覆有LED,近距离为公众展现丰富多变的影像,人们走入建筑之中,就如同步入了图画世界一般。
The bottom section in each ribbon folds upwards to form surfaces that are almost horizontal, creating a vast canopy that overhangs the pavement by some 3 metres. These panels are also covered in LEDs, providing the public with different images, which are this time almost within reaching distance. This gives the public the sensation of walking into the picture as they go into the building.
立面主要是面向室外,但它在室内也形成了重要的景观。人们可以从多变的影厅入口、前厅、步道和宽敞的阶梯座椅区看到立面,一窥其内侧的样貌。面向建筑内部的立面和外表同样美丽,透过覆有LED网的巨大玻璃板,人们可以看到下方的街道、对面的教堂,也可以欣赏将LED模块镶嵌在在平行的金属支撑网格上的精巧技艺。天暗时,室内可以感受到LED的灯光,前厅和流线空间被立面上变换的影像染成不同的颜色。
密集的LED模块设于玻璃外侧,同时可以作为立面的遮阳屏,减少阳光射入带来的热量增加。
The facade is principally viewed from outside, but it also constitutes an important feature on the inside: the various theatre entrances, the foyers, walkways and large areas of tiered seating all showcase the facade, providing the chance to discover its internal face. And this facade is just as beautiful from the inside: comprised of large glazed panels protected by the grid of LEDs, it provides views of the Avenue down below, the church opposite, and also the sophisticated workmanship of the modules of LEDs affixed at regular intervals to the grid of parallel metal supports. At dusk, the luminosity of the LEDs is perceptible from the inside, illuminating the foyers and circulation spaces with the diffuse colours of the animated images.
The dense arrangement of LED modules also serves as sunscreen for this sunny facade. Solar as well as thermal gain (as the sunscreen is positioned on the outside) are thus reduced.
路上也设有入口,其立面对于项目来说也很重要。为了让邻里清楚地看到影院并喜爱这座建筑,这里的立面用更加分散的方式重复了Général Leclerc大道上的立面主题。它尺度较小,由一些折叠的、不含LED的丝带组成。
The Rue d’Alésia facade also plays an important role in the project as it too provides access into the cinema, which was not previously the case. The aim is to make these cinemas more visible and welcoming to the neighbourhood, so the Rue d’Alésia entrance is vital. This facade uses the same themes established on the Avenue du Général Leclerc, but much more discretely: its reduced scale allows for a small surface made up of a few pleated ribbons, but without LEDs.
建筑灯光
ARCHITECTURE OF LIGHT
整体关联
LED既可以作为遮阳屏,又保证了室内外之间的通透性,将影院变成了一座光之建筑,与当代电影产生关联。
变换的LED间距
项目希望LED不仅只是一片普通的荧幕,更应该像一个艺术装置。因此立面中部的LED间距为20毫米,可以形成清晰的图像;接近边缘时,其间距逐渐扩大到80毫米,将图像慢慢打碎;到达边缘,灯光消失在折叠金属板后,为整体效果画上了句号。
漫射光
二极管的表面覆盖有半透明材料,使其与许多城市中耀眼的二极管光屏不同,散发出更为柔和的灯光。盖板的尺寸从10毫米到40毫米不等,以适应不同的斜度,保证灯光均匀地漫射到各个方向。
技术特点
通过保留立面的透明性,在夜晚的时候,灯光仿佛悬挂在空中。明亮的折叠表面与黑暗的影厅以及中庭后的流线空间形成对比。
灯光管理
LED外侧的盖板保证了从任何角度看去,这些LED群都能散发出均匀的灯光。这意味着夜晚的时候,屏幕的亮度可以减少到白天的5%。自然光的等级受到监控,以随时调整屏幕的亮度,减少能源消耗。
Integral to the project
Clever installation of the LEDs, which follow the folds of the facade and act as a sunscreen, while also ensuring the transparency between the interior and exterior, has transformed the building into an architecture of light. Like Oscar Nitzchke’s 1936 Maison de la Publicité scheme for the Champs Élysées, the project uses moving light, revisited and adapted to contemporary cinema and communications.
Play and variation of spacing between the LED clusters, or ‘pitches’
The aim of the project is not to create a rectangular screen, but to display images in a more poetic manner, more like an art installation. To achieve this there is a play on spacing the LED clusters, from 20mm at the centre of the facade, providing a clear, crisp image, to 80mm towards the edges, gradually breaking down the image. This effect is completed with just occasional clusters around the periphery, giving the impression of light stippling that blurs to nothing in the fold of the metal cladding. Along the lower section the image folds upwards over the canopy, bringing a touch of Broadway to the cinema entrance.
Diffused light
Finished with a translucent cover, the diode is less dazzling and softer, replacing with a diffuse light the blaze of diodes that has invaded so many towns and cities around the world since the advent of this technology. The size of the cover varies from 10mm to 40mm to cater for the variations in pitch, ensuring an even distribution of non-directional lighting.
Technology specific to this architecture
By maintaining the transparency of the facade, particularly at night, it has been possible to give the impression of an image hung in space. A dark image reveals the soffits of the film theatres and the circulation spaces in the atrium behind; a pale image brings out the folds in the facade.
Careful management of light levels
The use of a cover over each LED cluster on the facade ensures a perfect, even exposure of each cluster, from any angle of vision up to 180°. This means that the screen intensity can be reduced to just 5% after night falls. Natural light levels are monitored in order to adjust the luminosity of the screen.
