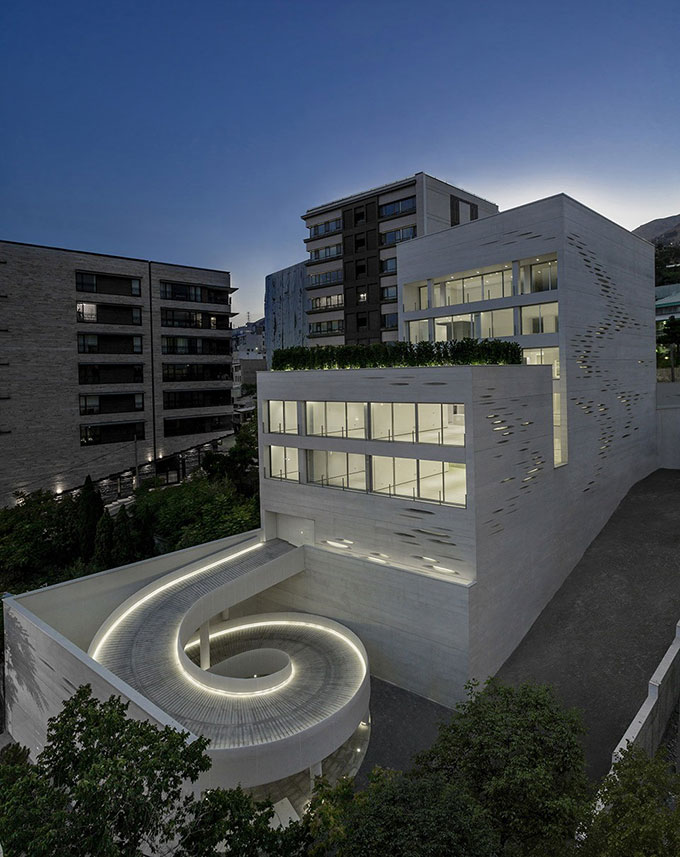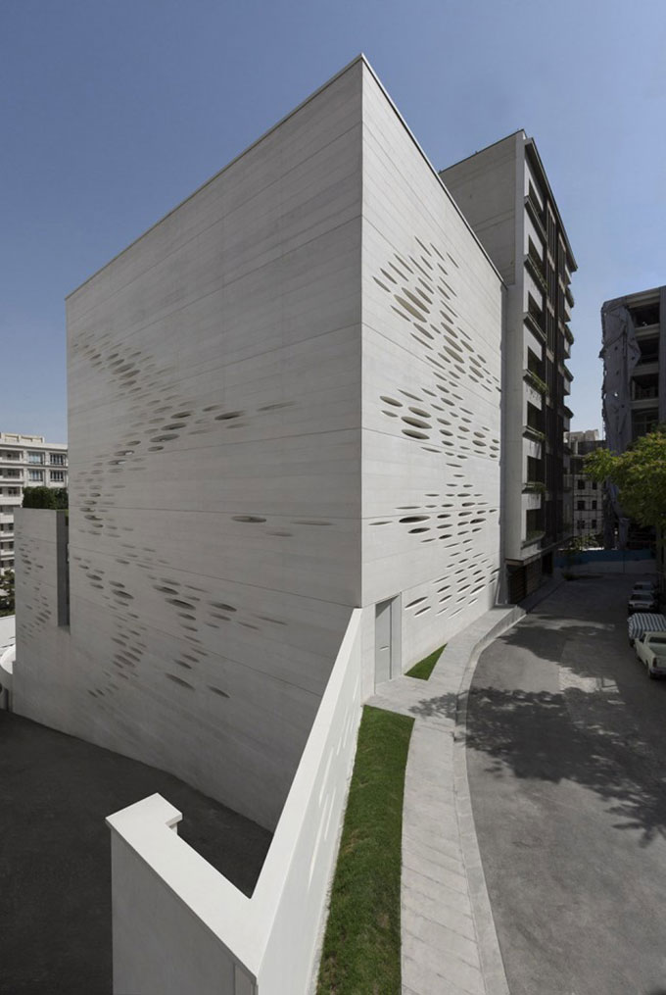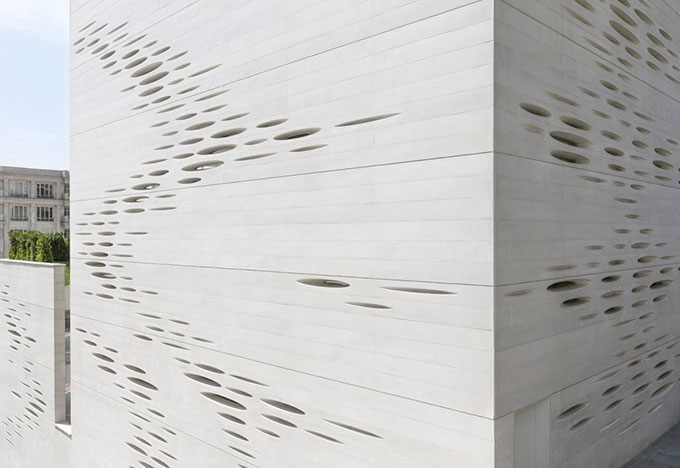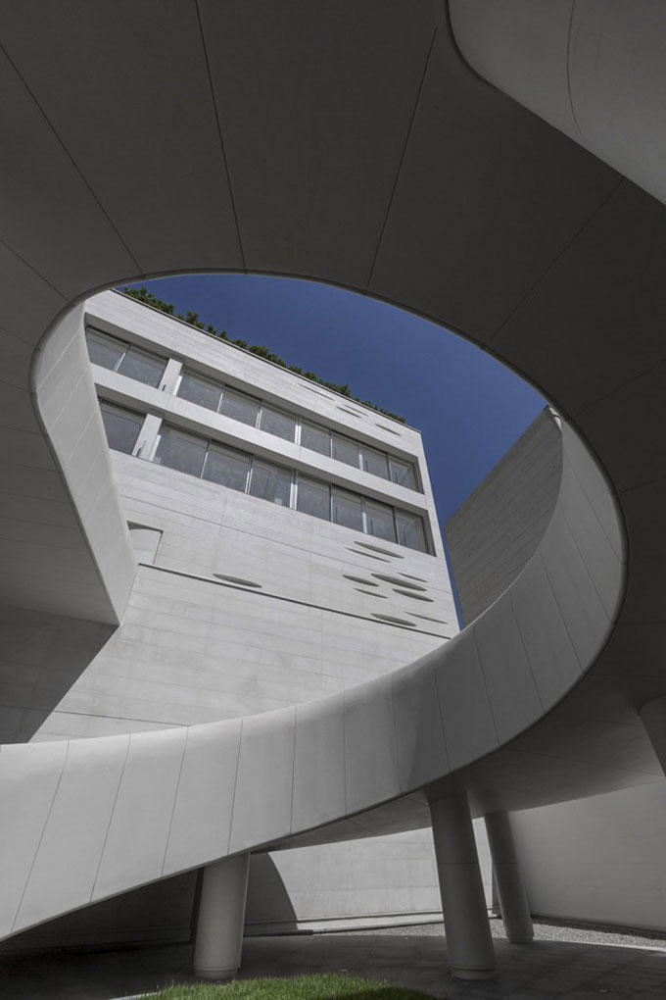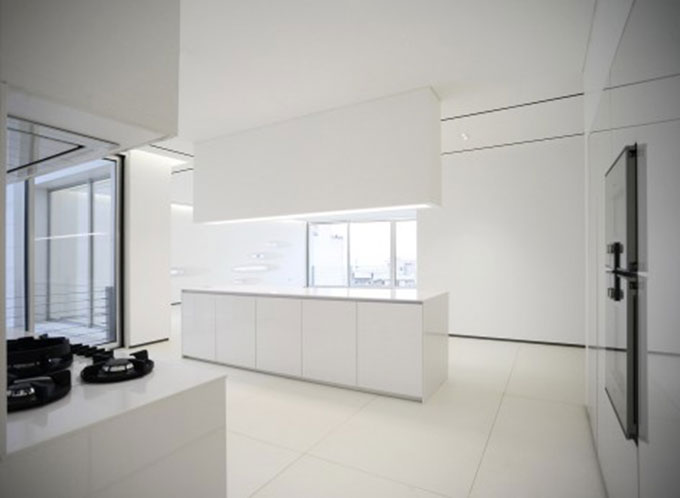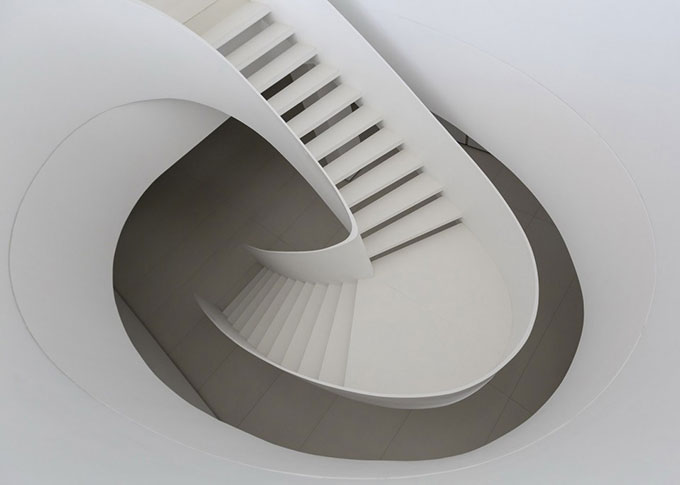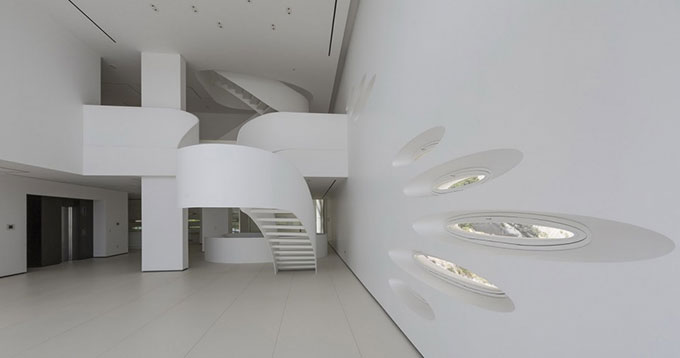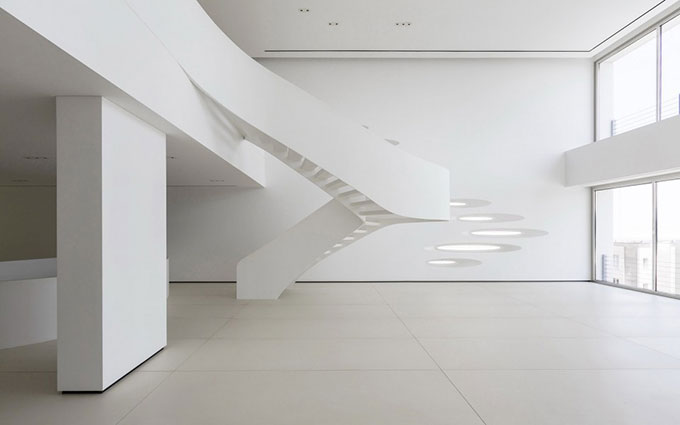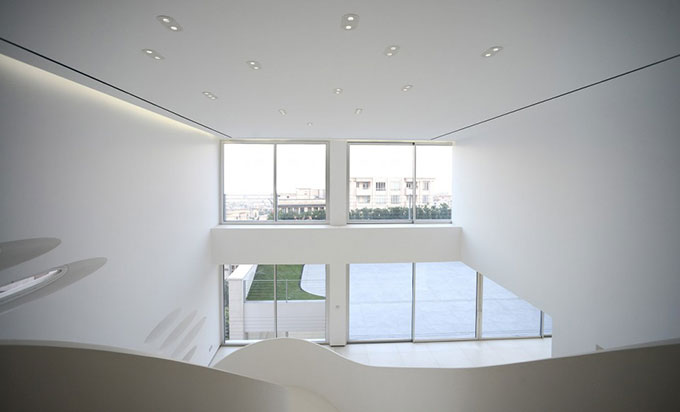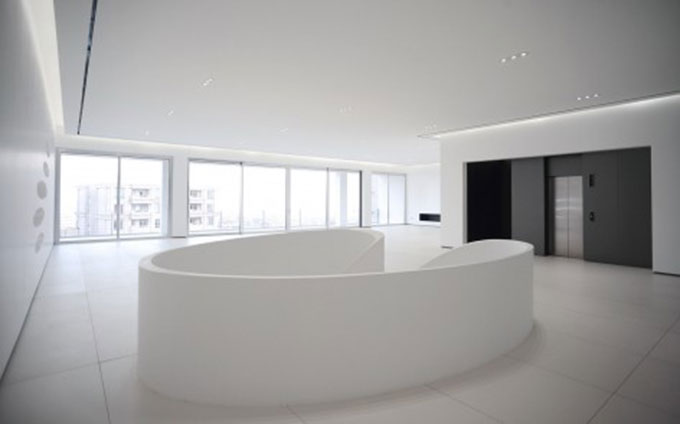Rowzan residence
Rowzan residence位于德黑兰北部的Zaferanieh居住区,基地内高达16米的南北高差让南边起伏错落的城市天际线一览无遗。七层高的私人公寓建筑内包括了两套公寓以及其上一套三层的复式居住单元。建筑师需要在最大化利用南侧震撼城市景观的同时,保证建筑东、北两侧立面的最少开窗,以防邻侧熙熙攘攘的校园生活干扰到业主的正常起居,保护他们的隐私。
Rowzan residence is a private residential building in 7 story consists of a private triplex unit upon two individual flats. The site is located in Zaferanieh neighborhood, in northern part of Tehran on a steep slope which varies up to 16 meters from south to north which ensures scenic overlooks toward the city skyline. So it was a main purpose in design process to take advantage of this spectacular view, but in the north and east sides there is a camp with student rush, thus minimum opening was preferred to have more privacy and quietness.
沿着斜坡从南至北建筑被划分为了三个部分。最南侧的后院中盘旋的坡道将城市街道与二层的停车空间联系起来;位于中部的是两间平层公寓,以及其间的停车场空间;而在北部则是建筑共享的主入口空间,复式居住空间的入口同样位于此处,与北侧小路直接相连。
The project is organized in three parts which settle on the slope gradually. The southern part is the yard and spiral car ramp which connects the street to the parking floor in two height upper. The middle part includes parking area and the twin flats and the northern part devoted to lobbies of the residence , both public and private, and the triplex unit with direct access to the northern alley.
一道穿孔混凝土外壳覆盖着建筑的东北两侧,阻隔了邻里的眺望视野,保护着居住者的隐私。在其掩护之下,建筑内部空间的北侧边缘得以以通透的落地玻璃作为界限,最大限度的获取来自顶部的自然光线。与此同时,两道交错的外墙间形成了一个独特而又宁静的过渡空间,平静如镜的池水反射着天光,照亮了中庭,而种植在椭圆形花池中的绿竹则带来了灵动的生命与美,隔绝了一墙之外城市的喧嚣。墙体向着东侧继续延伸,成为了建筑空间的边界,阳光通过狭长的孔洞进入室内。而在南侧,巨大的落地玻璃让建筑坐拥壮丽的城市景观。
Here architects designed a perforated concrete shell safeguarding the inhabitant's privacy from the overlooking neighbors .It acts as a second skin protects the inner transparent mass which has been set back and let it have large windows with maximum possible light. This creates a unique calm in-between place which keeps you far away from the city next to that, where water pond duplicates light by reflection and the bamboos, potted in oval-shape container, add life and beauty to the space. This shell continues in the east side, becomes the single skin of the envelope which channels limited light and sight in, but in the south with sweeping views of the city , it has been cut off to have maximum openness.
