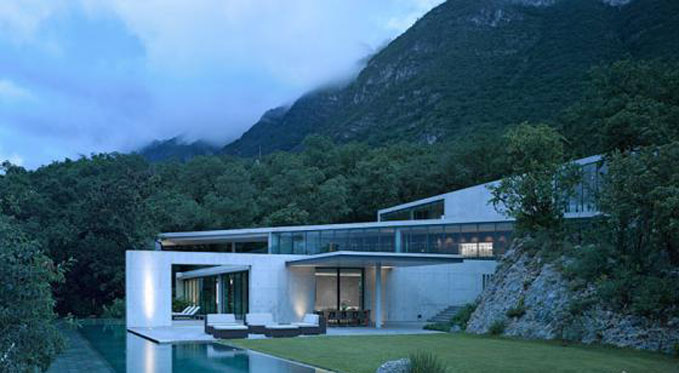墨西哥蒙特雷别墅
Monterrey, Mexico设计师:安藤忠雄位置:墨西哥 蒙特雷 分类:别墅建筑内容:实景照片图片:16张摄影师:Edmund Sumner.
标签:别墅建筑实景照片这是由日本建筑师安藤忠雄设计的蒙特雷别墅,位于墨西哥蒙特雷西部。该别墅设有一个游泳池,被群山和混凝土墙环绕,可眺望ierra Las Mitras山景。建筑为三层高,围绕着中央的双层高的图书馆布局。别墅中央是两个三角型的水池。建筑的其他功能区分别布置在两翼,其中一个布置了家庭主起居室、饭厅和卧室,而另一个布置了主入口、客房及画廊。
该别墅建于山坡上,因此建筑师在不同的高度和位置分别创建了水平向和竖向的混凝土平地。一面混凝土墙上设有一个大型矩形开口,形成远处群山的框景。而另一面混凝土表皮顺势而下,形成水池边的平台。大部分房间围绕着两个三角型的水池布局,包括大型开放式客厅、酒窖、家庭健身房。建筑底层布置了主卧室和客厅,并对着游泳池及平台开放。安藤忠雄最近还完成了墨西哥的另一个建筑项目——蒙特雷大学艺术设计与建筑学院。
译者: 艾比
This house in Mexico by Japanese architect Tadao Ando boasts a swimming pool that projects from a hillside and concrete walls that frame views of the Sierra Las Mitras mountains (photos by Edmund Sumner + slideshow).Located west of Monterrey in the rocky landscape of the Cumbres de Monterrey National Park, Casa Monterrey was designed by Tadao Ando to accommodate a family.
The three-storey building centres around a double-height library that stretches diagonally through the centre of the plan. Fronted by glazing, this frames a pair of water-filled triangles at the centre of the house.The rest of the building is divided up into two wings – the first contains the family's main living, dining and sleeping spaces, while the second functions as the main entrance and accommodates a guest bedroom and a gallery.
The house is built into the hillside, which allowed the architect to create a volume where various horizontal and vertical concrete plains emerge from the landscape at different heights and positions.One concrete wall features a large rectangular opening, framing views towards the distant mountains. Another concrete surface runs alongside to create a poolside terrace.The swimming pool extends out from one side of the building and cantilevers over the edge of a hillside towards the horizon.
Most of the family rooms are arranged around the two triangular pools, and include a large open-plan living room, a wine cellar and a home gym. The master bedroom and living room are both located at the base of the building and open out to the swimming pool terraces.Tadao Ando, who is best-known for projects in Japan such as Row House and Church of the Light, also recently completed another building in Mexico – a school of art, design and architecture for the University of Monterrey.
